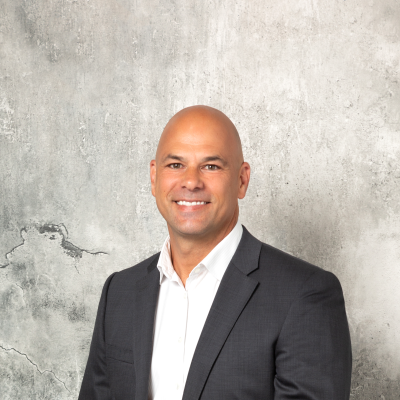**UNDER OFFER IN 48HRS, MULTIPLE OFFERS**
Welcome to this lovely 2×1 villa which has a warm and inviting feel throughout and is all ready for you to move into and call home. Set amongst a quiet group of 3 only with NO Strata Fees to worry about, this one is nice and private at the rear of the group and it will certainly appeal to the buyers looking for convenience and easy care living.
The property comprises of an open plan kitchen/meals area with a sizeable living room and an abundance of natural light. The kitchen has great bench space, gas cooktops, electric oven, pantry and overlooks the courtyard area. Both bedrooms are a good size and feature extensive built in robes. The bathroom features a separate bathtub and shower and is in very good condition. There is a separate toilet too. Air conditioning comprises of two split systems, one in the living area and one in the main bedroom. Roller shutters have also been installed for your security and convenience. Outdoors is well thought out with a paved entertaining area, new lush lawn and easy care gardens on automatic reticulation, separate brick storeroom and drying area down the side and a single garage with rear access (two manual roller doors). Added bonus of a second car bay at front of driveway as you enter off Albert St (exclusive use bay for #3).
This charming villa will certainly impress you from the moment you step inside, it offers a very relaxed and low maintenance lifestyle of comfort and convenience at an appealing price. Close to all the great amenities this suburb has to offer, an easy walk to public transport and the Main St shopping precinct and a short drive to the Mitchell Freeway. Bursting with character both internal and external, you will fall in love with this one. Call John De Leo, 0407 472 155, Force Real Estate for more information or to book a private viewing. Just Be Quick!
Features Include:
2 bedrooms – both with robes
1 bathroom – bathtub & shower
Separate toilet
Living area
Kitchen and meals
Air conditioning – split system x 2
Roof insulation
Gas point in main living
Separate laundry leading to side drying area
Linen cupboard
Paved entertaining area
Gas instant hot water system
Easy care gardens
New lawn
Auto reticulation
Brick storeroom
Single garage with rear access
Extra parking space for a 2nd car
Group of 3 Villas – Brick & Tile build
No Strata Fees
Overall Strata Lot Size: 184sqm
Built: 1993
Council Rates: $1566pa
Water Rates: $1188pa





